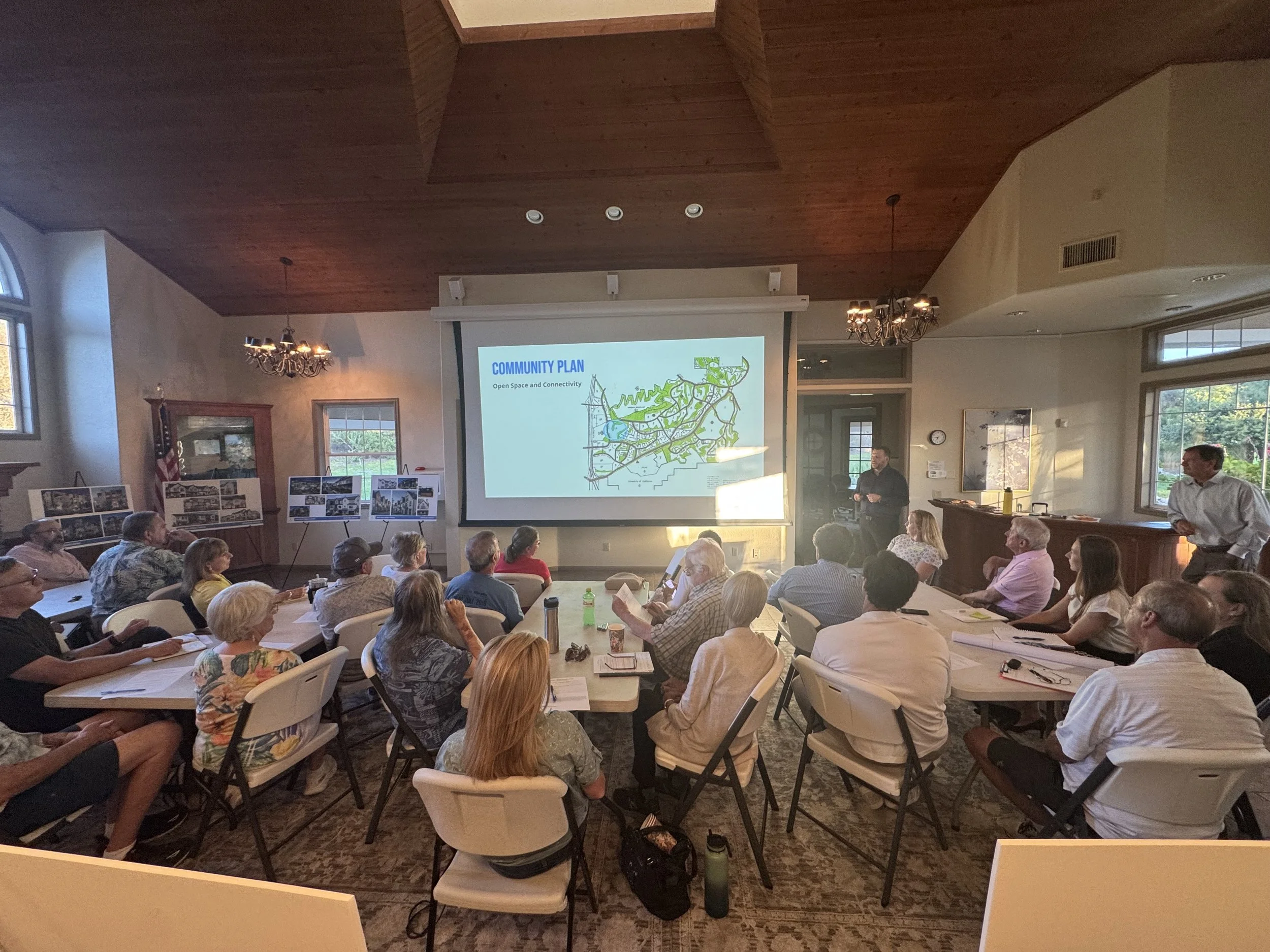Workshop 1 - Aesthetics & Architecture
August 20, 2025 | 6:30 - 8:00 p.m.
Scripps Ranch Community Center
11885 Cypress Canyon Rd.
Workshop Objective
Gather feedback on the desired look and feel of the community to guide future site planning efforts
Background
In partnership with the Scripps Ranch Planning Group (SRPG) Ad-Hoc Subcommittee, Shea Homes hosted its first workshop pertaining to the redevelopment of five vacant parcels located at Scripps Ranch Blvd. and Scripps Lake Blvd. on August 20, 2025.
Project team members included: Paul Barnes, Dennis Schroeder, Jordan Selva, Marisa Lundstedt, Arlene Tendick, JT Barr, Jen Montgomery, Mike Fuller and Marina Wurst.
Welcome
The team outlined key milestones, noting that the project recently completed the Initiation phase with a positive recommendation to proceed from the San Diego Planning Commission on July 31, 2025.
They also explained the thematic meeting approach, highlighting that this session would focus on vision, landscaping, and architecture. The purpose of the thematic meetings is to allow for deeper conversation into the topics people care most about.
Vision and Inspiration
The Scripps Miramar Ranch Community Plan serves as the governing document for the area. These parcels (referred to as Area B in the Community Plan) were originally designated for residential use when the Plan was adopted in the late 70s. In 1986, Area B was changed to industrial. Shea is requesting a change back to residential. Read more about Shea’s request.
Landscaping
JT Barr and Jen Montgomery from Schmidt Design Group are the landscape architects for the project. They reviewed the broader community plan and highlighted the open space connections throughout Scripps Ranch. The project aims to build on those connections by identifying opportunities to provide links to the existing trail network. Additional topics included edge conditions, monumentation, and plant material preferences (with emphasis on water-wise, ignition-resistant, and pollinator-friendly options).
During the breakout session, attendees were encouraged to review inspiration images, speak with JT and Jen, and add questions, comments and ideas to post it notes. Attendees expressed a desire for meaningful spaces that capture the imagination and celebrate the land, history and community character of Scripps Ranch. There is also a desire for shade trees and landscaped edges/beautification on Scripps Ranch Blvd. and Scripps Lake Dr.
Architecture
Mike Fuller from Woodley Architectural Group began with an overview of the housing products envisioned for this new neighborhood, which includes three-story market-rate townhomes and on-site affordable housing. The market-rate homes will be for sale, and the affordable units will be for rent. Some attendees indicated their preference for single-family detached homes.
Townhomes will provide homeownership opportunities for families, young professionals or first-time buyers. Fuller shared the vision for these homes to welcome back kids who grew up in Scripps Ranch that want to raise their families close to home.
An architectural style has not yet been determined, but the goal is to complement the existing community character and meet the policies and styles described in the community plan in a contemporary way.
During the breakout session, attendees were asked to share their preferences by placing green (like) and red (dislike) dots on styles and design features. Images with more natural color pallets and contemporary styles with a varied use of materials (wood, stone, etc.) received more green dots. Images depicting higher density products and whites/grays received more red dots.
Summary and Next Steps
Additional topics that came up were parking and views.
The meeting concluded with a review of next steps. The team outlined the upcoming phases of the process, noting that the input gathered during this session will directly inform both design concepts and future discussions. Attendees were encouraged to stay engaged as the project moves forward.

